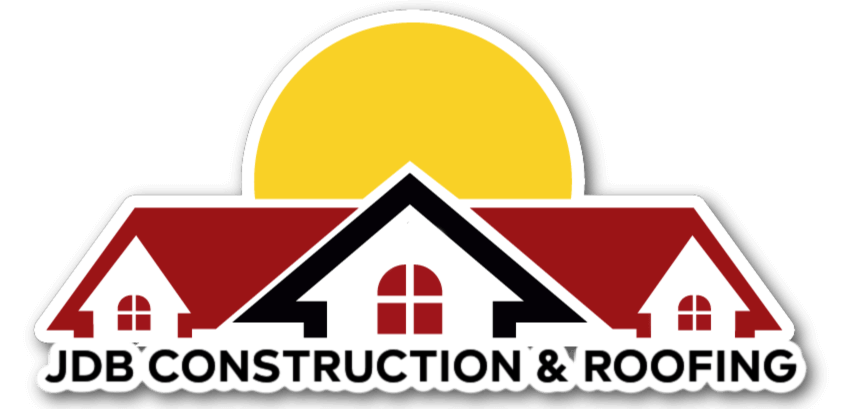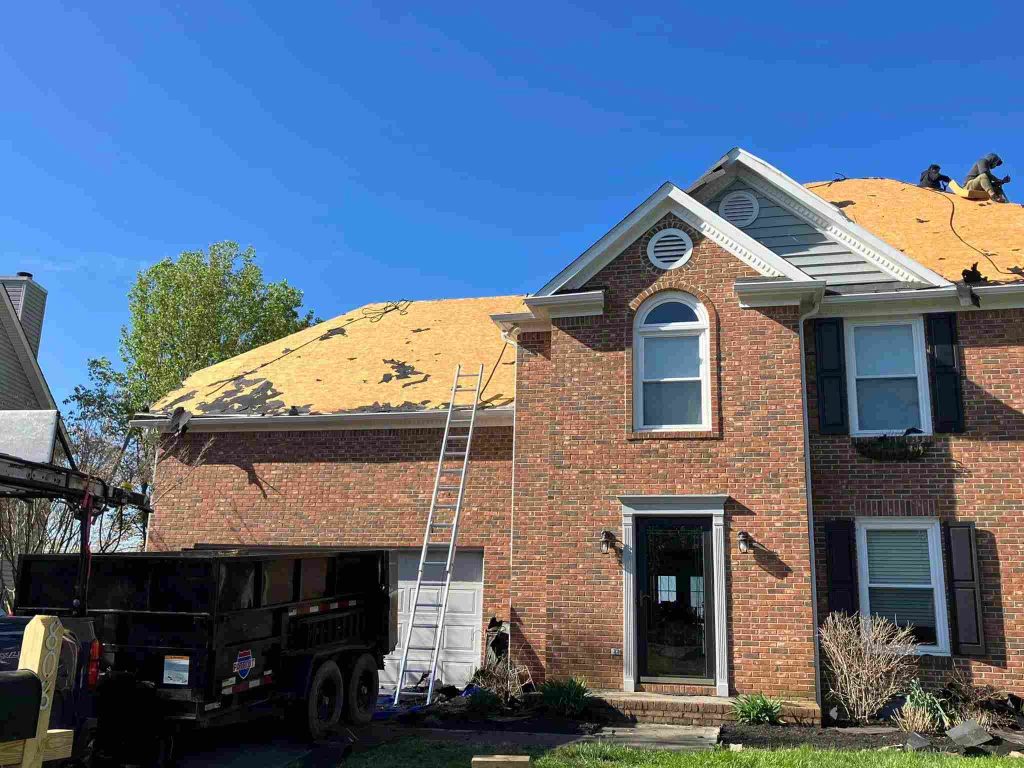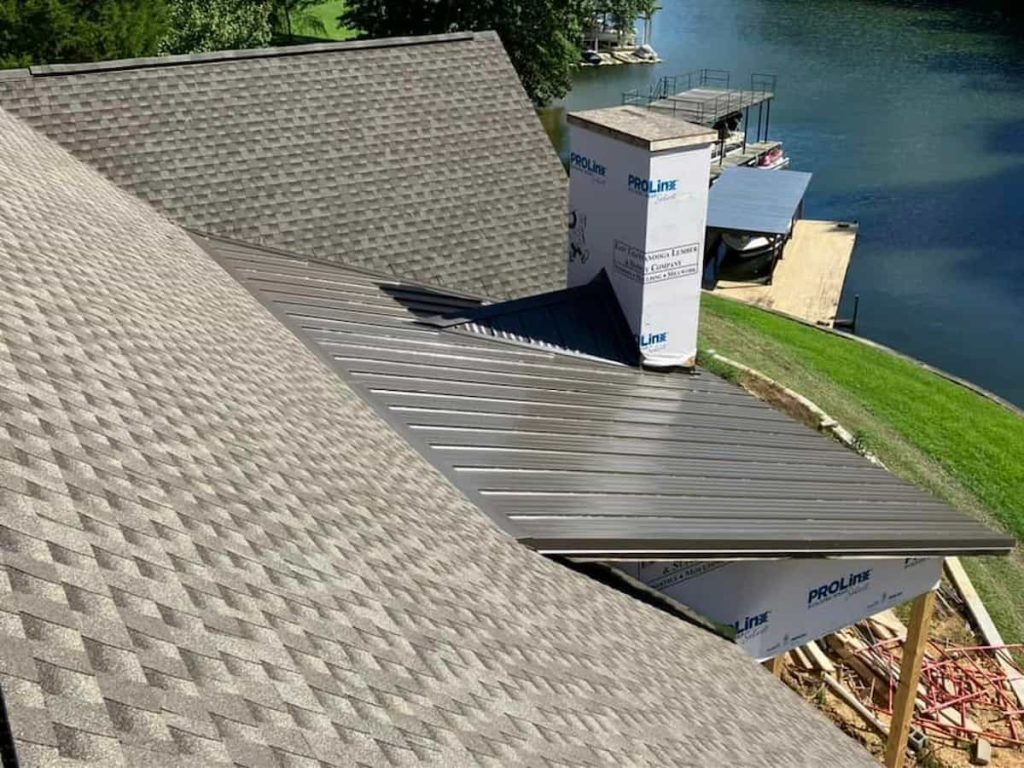Roof trusses represent the fundamental backbone of any structural roofing system, providing critical support and defining the overall architectural integrity of residential buildings. These engineered frameworks are more than simple wooden structures; they are precision-designed components that distribute weight, resist environmental stresses, and create the essential framework for protecting homes from external elements. Understanding the nuanced characteristics of common roof trusses becomes paramount for homeowners, architects, and construction professionals seeking optimal structural performance and design flexibility.
Understanding Roof Truss Fundamentals
Roof trusses are sophisticated engineering marvels that transform basic geometric principles into robust architectural solutions. These prefabricated structural frameworks consist of interconnected triangular units designed to support roof loads efficiently and effectively. Unlike traditional rafters, common roof trusses offer superior strength, spanning greater distances with minimal material requirements. Their manufacturing process involves precise computer-aided design and precision cutting, ensuring consistent quality and structural reliability across different residential construction projects.
6 Common Roof Trusses
King Post Truss: Classic Structural Design
The king post truss represents one of the most traditional and versatile common roof trusses in residential construction. Characterized by a central vertical post connecting the apex and bottom chords, this design provides exceptional stability and load distribution. Typically utilized in smaller residential structures, king post trusses excel in creating open, spacious interior environments while maintaining remarkable structural integrity. Their simplistic yet effective geometric configuration allows for efficient weight transfer and minimal material consumption.
Fink Truss: Economical and Efficient
Fink trusses emerge as another predominant design in residential roofing, distinguished by their distinctive W-shaped web configuration. These common roof trusses offer remarkable load-bearing capabilities while maintaining cost-effectiveness and material efficiency. The intricate internal web pattern enables superior weight distribution, making them ideal for standard residential roof spans. JDB Construction and Roofing frequently recommends fink trusses for projects requiring balanced structural performance and economic considerations.
Scissor Truss: Architectural Elegance
Scissor trusses introduce a unique architectural dimension, characterized by their distinctive sloping bottom chords that create dramatic interior ceiling heights. These specialized trusses transform conventional roof structures into visually compelling spaces, allowing for vaulted ceiling designs and enhanced interior aesthetics. Their complex geometry enables significant structural flexibility, making them perfect for contemporary residential designs that prioritize both functional performance and visual appeal.
Raised Heel Truss: Energy Efficiency Champion
Raised heel trusses represent a modern innovation in residential roofing technology, specifically engineered to enhance energy efficiency and thermal performance. By providing additional insulation space at the roof’s perimeter, these trusses mitigate heat transfer and improve overall building envelope integrity. Their design allows for substantial insulation thickness without compromising structural strength, making them an exceptional choice for homeowners seeking enhanced energy conservation and long-term performance.
Parallel Chord Truss: Versatile Structural Solution
Parallel chord trusses offer unparalleled design versatility, featuring horizontal top and bottom chords that create uniform depth across their entire span. This configuration enables exceptional load distribution and facilitates more straightforward integration with mechanical systems like HVAC and electrical infrastructure. Their consistent geometry allows for maximized usable attic space and simplified construction processes, making them a preferred choice for diverse residential architectural requirements.
Gambrel Truss: Traditional Charm
Gambrel trusses embody a classic architectural style reminiscent of traditional barn and farmhouse designs. Characterized by their distinctive two-slope profile, these trusses create expansive attic spaces while maintaining a visually appealing exterior aesthetic. Their unique geometric configuration allows for increased interior headroom and potential living space expansion, making them an attractive option for homeowners seeking both functional utility and historical architectural resonance.
Conclusion
Selecting appropriate roof trusses involves carefully evaluating structural requirements, architectural vision, and performance expectations. Each truss design offers unique advantages, ensuring optimal residential roofing solutions tailored to specific project demands.


